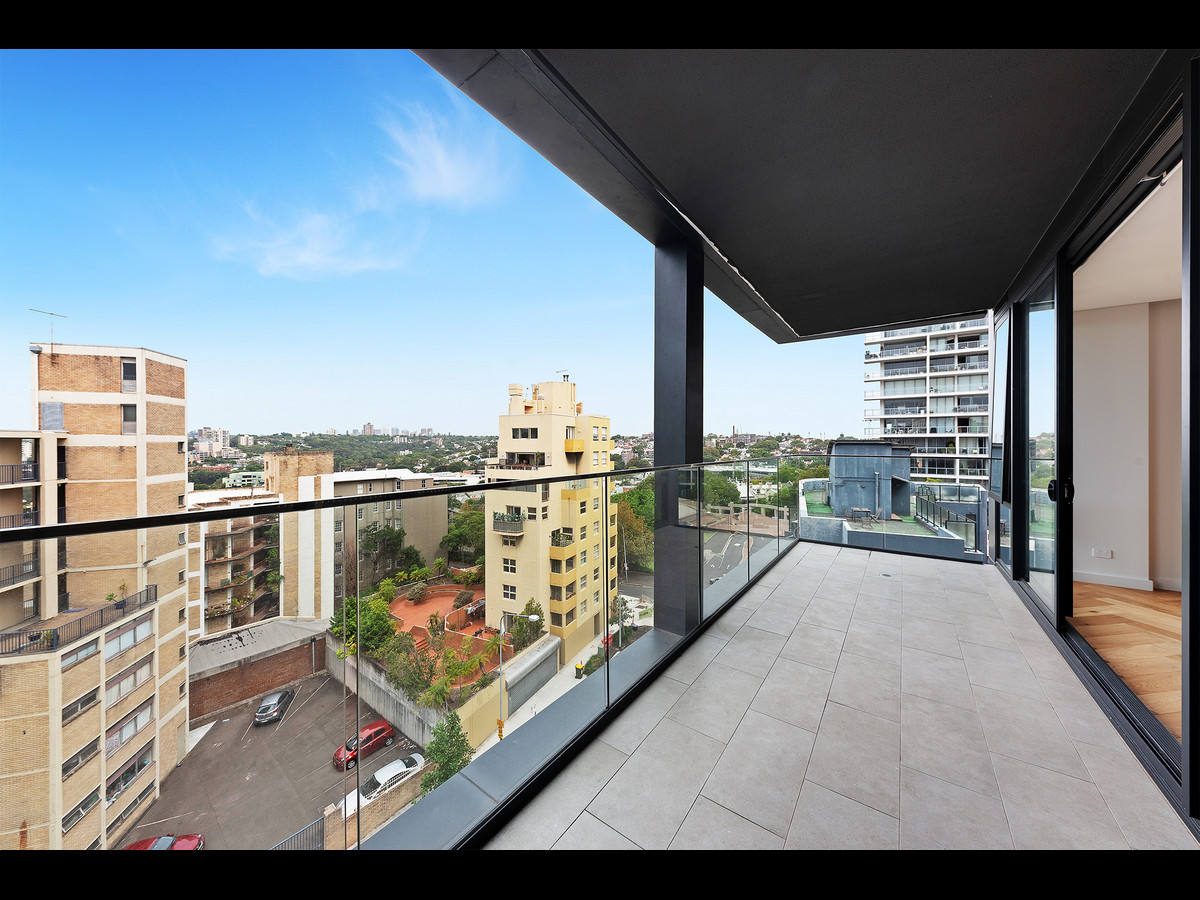Come and inspect this stunning open plan two-bedroom apartment with timber floors, high ceilings and natural light filled apartment showcases immaculate detail throughout.
This brand new two bedroom apartment in the sought after ‘The Hensley’ building is a must-view. Designed by Woods Bagot Architects, the building offers a rooftop terrace catering for private entertainment or relaxing with its stylish surroundings and spectacular views. Positioned in the heart of Potts Point, only minutes from trendy cafes, restaurants and an easy stroll to local parks, public transport and the Sydney CBD.
Property Features Includes
Open plan living and dining flowing to dual balconies
Luxury finishes throughout and high end appliances
Spacious bedrooms, main with ensuite and second with balcony access
Contemporary stone kitchen includes quality stainless steel appliances
Generously sized bedrooms appointed with built-in wardrobes
Stylishly presented bathrooms, master bedroom with ensuite
Internal laundry with dryer
Communal rooftop with ample space and spectacular views
Reverse-cycle ducted air conditioning and internal laundry
Two Secure underground parking with lift accessibility




